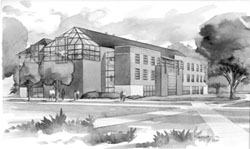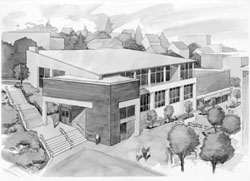"There's a lot of 'future' shown on the new plan, but there's also a lot of
'present.' Emerson Hall is going up
and we're applying for permits on the science building. Things are
happening, and that's exciting!"
![]()
- SPU President Philip Eaton
![]() Illustrations by Rolf Goetzinger
and Mike Kowalski
Illustrations by Rolf Goetzinger
and Mike Kowalski

Seattle Pacific University has a vision for the 21st century. And that
vision is becoming reality.
Following a three-year planning process, the Seattle City Council recently approved a new version of a campus master plan that reflects the University's long-range goals for capital expansion and program development.
"We're very pleased," says Darrell Hines, associate vice president for business and facility services, and SPU's point person for the project. "It's been a long road, but we're grateful for the end product and the relationships we've developed with the community along the way."
The new master plan grew out of goals outlined in the University's Comprehensive Plan for the 21st Century. Four years ago, a campus committee began translating those goals into specific facility needs. Based on a projected enrollment figure of 5,000 students by 2010, the committee identified a new science building, increased residence hall space, additional classrooms, a chapel/performance hall and new fine arts facilities as the University's top priorities. In addition, the committee hoped to establish more realistic campus boundaries and maximize open and recreational space.
With the old plan due to expire in June 2000, SPU notified the city May 21, 1998, of its intent to begin the formal planning process. More than two years later, on August 21, 2000, the Seattle City Council approved the plan, and three days later Mayor Paul Schell added his signature.
During those two-plus years, the complex process included draft plans, an environmental impact statement, traffic analyses and meetings with a 12-member Citizens Advisory Committee (CAC) appointed by the Department of Neighborhoods. Discussions with the CAC centered on SPU's philosophy of growth, enrollment projections and facility needs. Parking was another important issue with the neighbors.
Considerable discussion also focused on where to draw campus boundaries. Within approved boundaries, the University will have significant flexibility and freedom to construct facilities and implement programs. Outside those boundaries, no University-related development can take place. "In our previous plan, the boundaries often 'zigged' and 'zagged,'" says Hines. "In many cases, they seemed to make no sense. With this plan, we've created boundaries that will bring stability; they have much more natural and understandable demarcations."
In deference to neighbors, Seattle Pacific agreed to lower some of the building height restrictions within the boundaries. The community, on the other hand, held firm in their desire to keep West Bertona Street as an arterial through the SPU campus. The University had raised the question of whether Bertona could be rerouted to West Nickerson Street at Sixth Avenue West for safety and pedestrian access reasons.
Unlike the previous plan, the current master plan does not expire in 10 years. Rather, it is binding until such time that SPU either fully develops all its projects or wants to request a boundary change. "There's a lot of 'future' shown on the new plan," says President Philip Eaton, "but there's also a lot of 'present.' Emerson Hall is going up and we're applying for permits on the science building. Things are happening, and that's exciting!"
Emerson Residence
Hall

SPU's first multi-unit residence hall to be constructed in 35 years, Emerson Hall will add
living space for 328 students. The facility's design incorporates the latest
trends in student housing to create a new, nontraditional living
arrangement. Rooms are arranged in a suite-like floor plan and clustered
around common lounges and study areas. Bathrooms will be shared with the
suite. In addition, Emerson features a large common meeting room, a prayer
room, an exercise room with adjacent laundry, and secured,
underground parking for 140 cars. Already under construction, the new
residence hall is scheduled for completion in Summer 2001.
Chapel/Performance
Hall

Building community is one of the three core outcomes of SPU's
Comprehensive Plan for the 21st Century. However, the University
currently has no chapel or worship center large enough for students, faculty
and staff to meet together as one body. Similarly, SPU's
acclaimed choral and instrumental groups have no on-campus
facility to showcase the quality of their talent. The construction of this
state-of-the-art meeting and performance facility will solve both problems.
The new facility, which is being pre-planned by LMN, architects for Benaroya Hall, will
also serve as a center for engagement in the arts by meeting a citywide need
for a quality performance hall of this size.
Fine Arts
Center
SPU enjoys an outstanding reputation in the fine and performing arts. Graduates
in art, theatre and music have gone on to engage the culture in ways that
enrich the church and society. To build upon this legacy, SPU wants to unify
the
visual and performing arts by bringing them together in one physical space.
Current space limitations have physically split the program, making full
integration impossible. A new fine arts facility would link all fine arts
disciplines, creating much-needed practice space for music, studio space for
art, and a new proximity to the Theatre Department currently housed in
McKinley Hall.
Science
Building

Contemporary science education demands far more student involvement in
scientific research. The new 63,000-square-foot, three-story science
building will provide the space needed for science faculty members to
maximize their teaching effectiveness and interaction with students.
The building will house multiple laboratories, including chemistry (4), biology (5), undergraduate
research (8) and psychology
(2). Situated on West Bertona Street, the new science building also features
a lecture hall, study lounge,
seminar room, discovery room, garden room and faculty offices. A
third-floor balcony overlooks the Loop.
Gwinn
Commons
 Gwinn Commons created a whole new dining experience for Seattle Pacific
students in 1962. Almost four decades later, another generation of SPU
students enjoyed the grand opening of a new and expanded Gwinn Commons, which
began serving meals
in September 1999. Still in the same location, the new Gwinn features
multiple "scramble lines," made-to order meals, ethnic cuisine and other
culinary innovations. The project extended the old building's footprint and
added an additional floor over the main dining level. The new meeting space
can be flexibly configured, including one large room to seat up to 700 in
theatre style. The building's interior features a Northwest look with
exposed beams and view windows.
Gwinn Commons created a whole new dining experience for Seattle Pacific
students in 1962. Almost four decades later, another generation of SPU
students enjoyed the grand opening of a new and expanded Gwinn Commons, which
began serving meals
in September 1999. Still in the same location, the new Gwinn features
multiple "scramble lines," made-to order meals, ethnic cuisine and other
culinary innovations. The project extended the old building's footprint and
added an additional floor over the main dining level. The new meeting space
can be flexibly configured, including one large room to seat up to 700 in
theatre style. The building's interior features a Northwest look with
exposed beams and view windows.
![]()

| Please
read our
disclaimer.
Send any questions, comments or correspondence about Response to
jgilnett@spu.edu or call 206-281-2051. Copyright © 2000 University Communications, Seattle Pacific University.
Seattle Pacific University |

