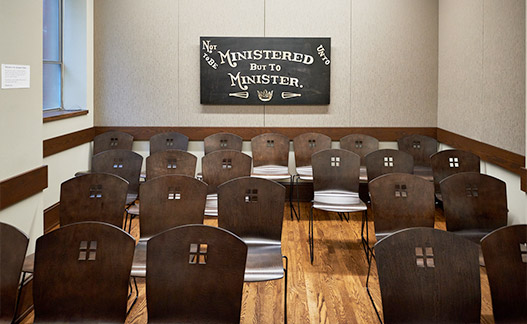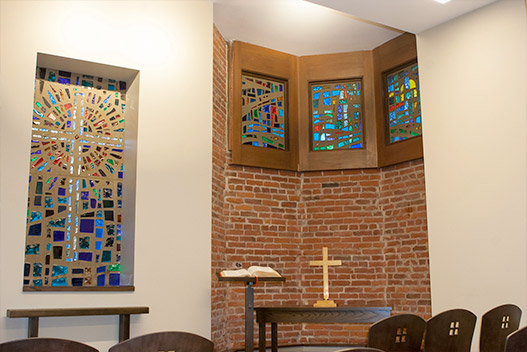SPU worked with an engineering firm for some time to determine how to bring Alexander Hall up to today’s seismic standards. No one anticipated, however, what would be discovered in the spring of 2013. Analyzing the building’s original unreinforced masonry construction and the wear and tear of 121 years, engineers determined that Alexander represented a potential safety risk.
Faculty and staff were immediately relocated to another facility, and planning began for a major seismic retrofit and interior renovation.
What was an unforeseen development became an opportunity: to fully restore and renew Alexander Hall for the future.
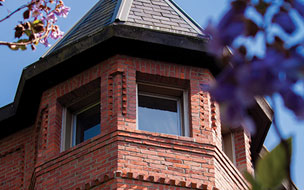
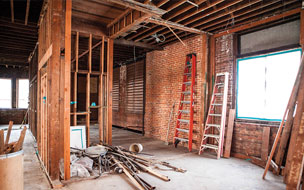
The Alexander Hall of the Future
The project was designed to carefully preserve the exterior of Alexander Hall while focusing on two critical components. First, a seismic retrofit helped to ensure the safety of Alexander Hall’s occupants in the Pacific Northwest’s earthquake zone. Second, much-needed interior improvements were made — 50 years after its last remodel — creating a modern environment for future scholarship and mentorship. The craftsmanship reflects the period influence of the building’s original construction date.
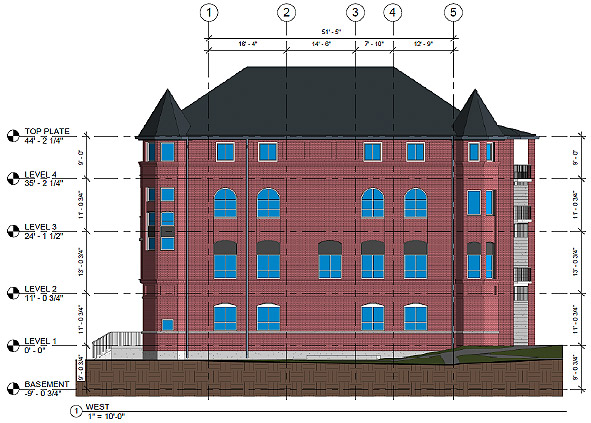
Improvements include:
- ADA (Americans With Disabilities Act) accessibility enhancements, including elevator
- HVAC (Heating, Ventilation, and Air Conditioning) installation
- Fire and emergency notification system
- Sprinkler system
- Electrical, data, and telecommunications upgrade
- Historic finishes on main-floor interior woodwork
- Dedicated space for memorial honoring SPU students and alumni who died in service to our country
- Office, common area, and chapel furnishings
The completed project reflects Alexander Hall’s historic landmark status as well as its vital role in SPU’s future.
Seismic Retrofit
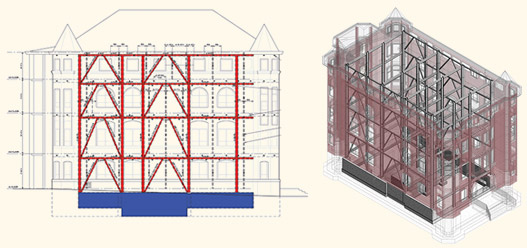
A new steel-braced frame (red) and concrete foundation (blue) was retrofitted to Alexander Hall’s east and west walls. The black dots represent all locations where the steel frame was secured to the existing masonry. The new frame provides both gravity and lateral support for the existing floor systems and exterior masonry.
Interior Improvements
The four floors of restored Alexander Hall include 35 faculty offices, two conference rooms, a dean’s office and department suite, and a chapel. The stairwell, first-floor hallway, and conference rooms were renovated in a period theme with new flooring, trim, and period light fixtures.
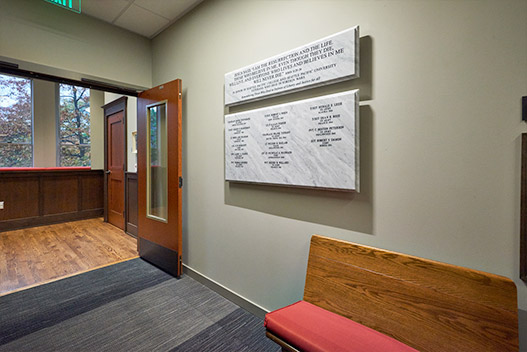
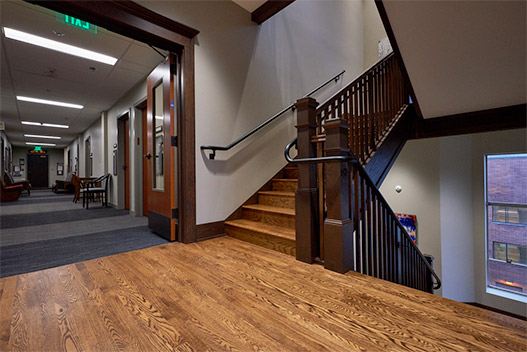
Alexander Chapel
Alexander Chapel received alterations to accommodate the building’s new steel frame, but the stained glass windows remained, and where feasible, existing masonry was exposed. Period updates were included.
